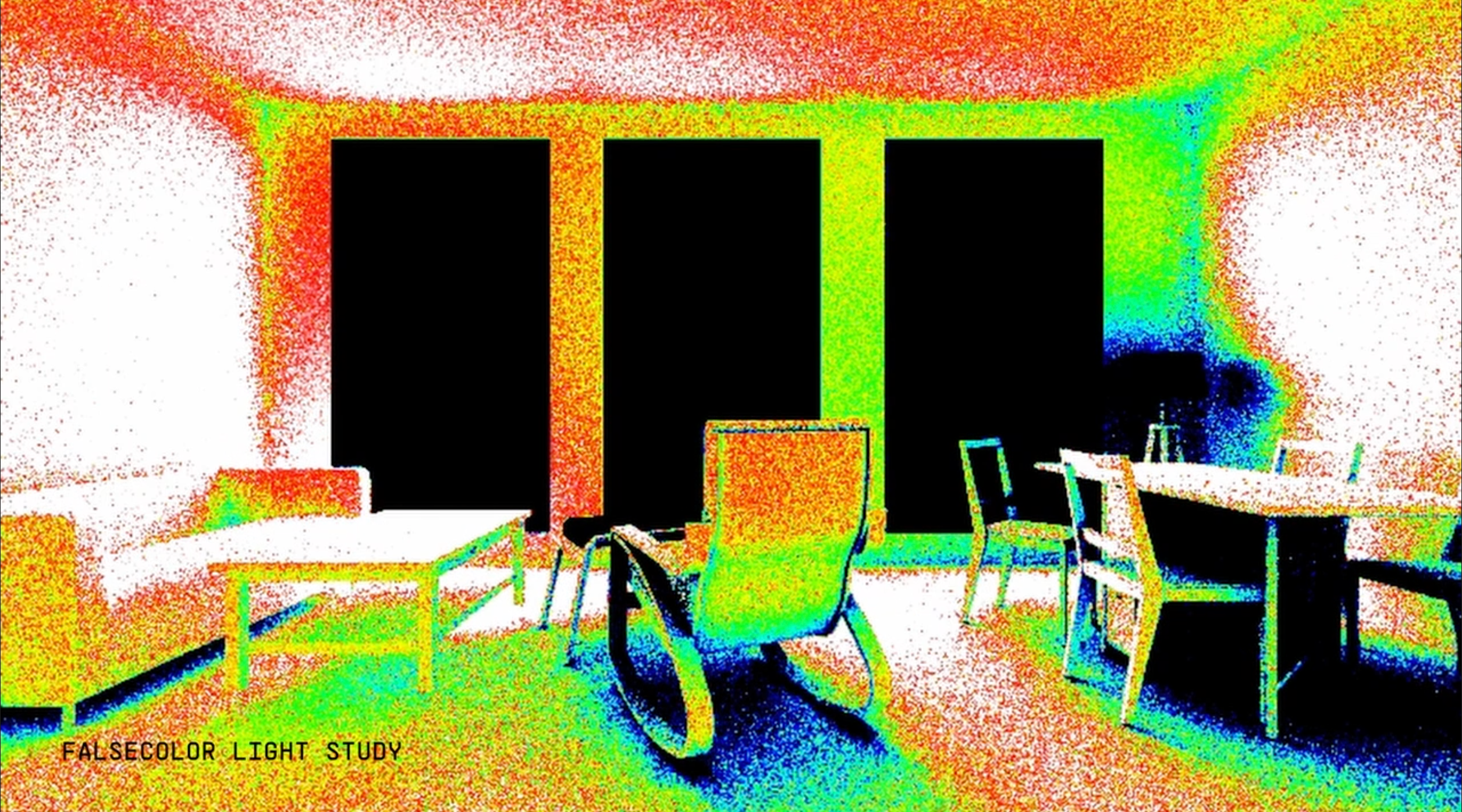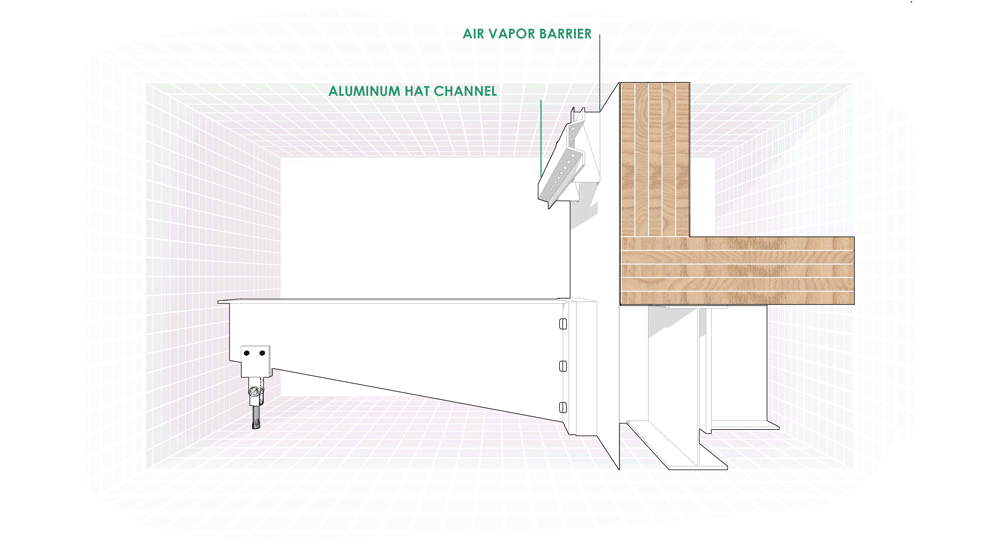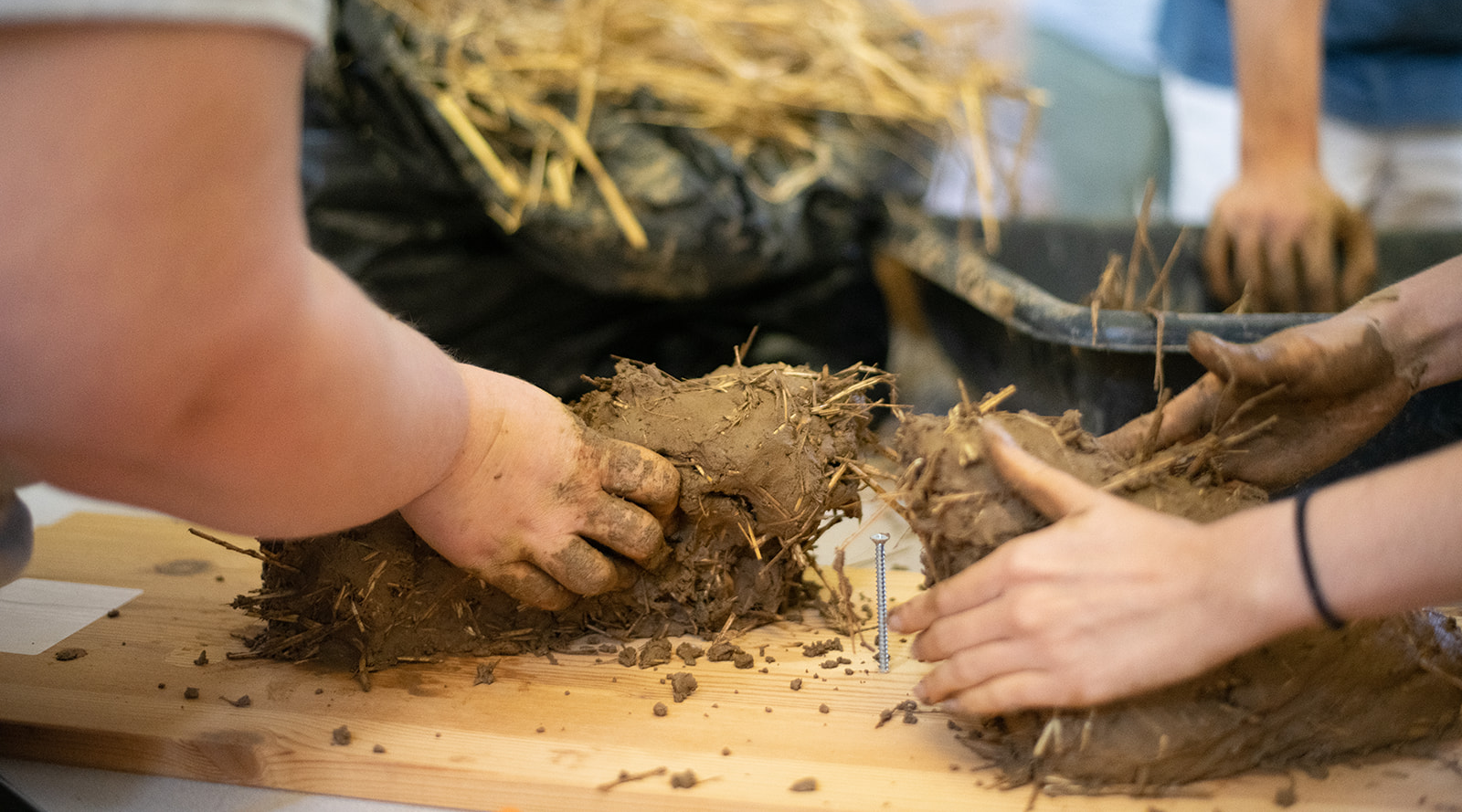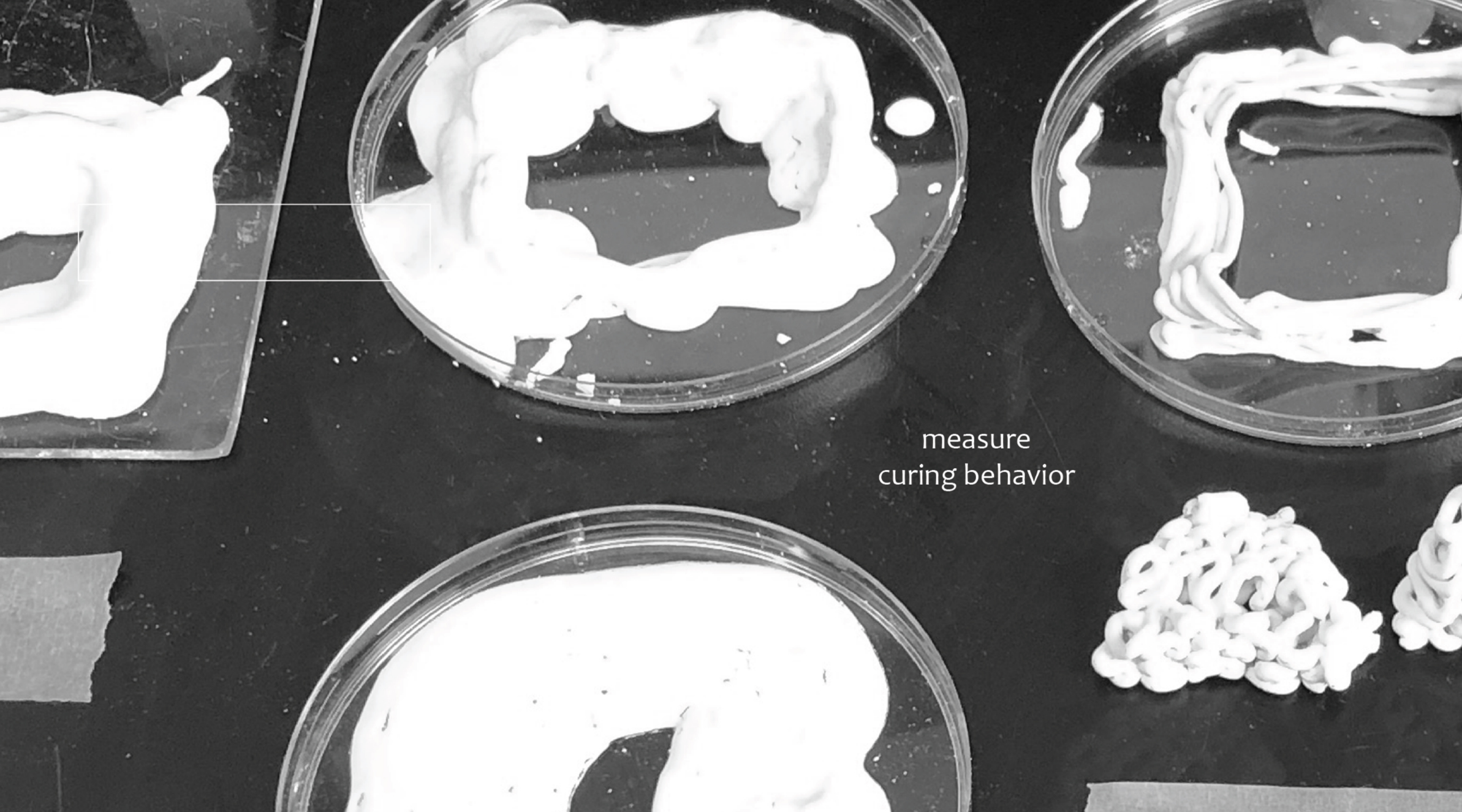![]()
TECH 1: Environments in Architecture
Columbia University GSAPP
This course introduced building technology responses for energy conservation and natural conditioning, human comfort, and the site-specific dynamics of climate and environments. The state of the art in environmental design and passive heating and cooling technologies was presented in lectures and supported by software tutorials, readings and assignments.
To illuminate the significance of architectural design decision-making on energy consumption and comfort, design specifications and modifications were explored for a residential building. Students integrated an understanding of the basic laws of comfort and heat flow with the variables of the local environment to create design adaptations for their own work.
Tech 5: Construction and Life Cycle Systems
Columbia University GSAPP
In the past few years, building codes and construction policies around the world are being revised to tackle embodied carbon – a process measured and managed through a life cycle assessment (LCA). The purpose of this course was to introduce students to the future of green construction from an embodied carbon and other LCA-based metrics. Students review voluntary green building systems like LEED and Zero Carbon Building Standard and articulate ‘next generation’ sustainability considerations, why their importance is increasing, and how to calculate and minimize the life cycle impacts of their architecture projects.
![]()
Making with Earth
Columbia University GSAPP
2023
In this course, students gained both theoretical knowledge and hands-on building experience related to a range of natural materials including rammed earth, cob, clay plasters, and straw bale construction. As a final deliverable, students collectively designed and built a small-scale project while making a sensitive choice of materials, technical details, and participatory processes. The project is intended to foster the local economy, create know-how to improve living conditions in the local context, and support a bottom-up form of capacity development for and with communities. A community celebration finalized the construction process, followed by an in-campus exhibition.
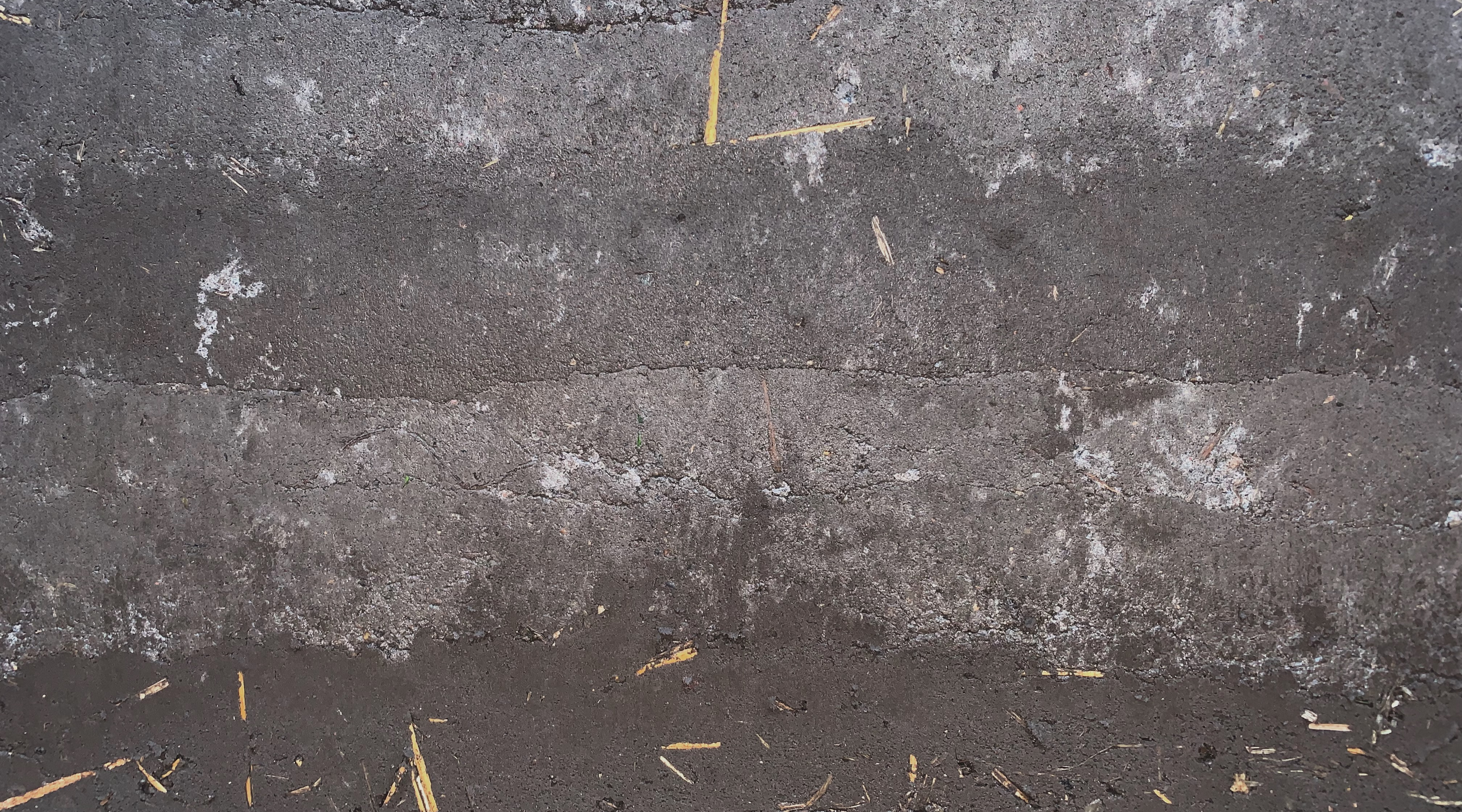
Common Ground
University of Minnesota
College of Design
Graduate Workshop
2022
Earth materials are minimally processed, uncooked, unbaked, untreated, raw. Materials are locally sourced and often processed or mixed on-site. The degree to which end-use construction products are engineered from soil varies although the soil remains the ‘feedstock’. How do we find the common ground, the prescribed and characterized soil optimal for buildings? What is the mineralogical classification of clays most suitable, the grain distribution, and optimal mix design?
In this workshop, participants collaboratively built a rammed earth wall, composed of the collection of soils of participants–who vary in diversity very much like their soils–to create a “common ground.” Each student harvested soil from or around their living site. They learned how to assess these individual soils for construction. Then, they built a series of small rammed earth "walletes" made of the different soils brought. Lastly, a large rammed earth wall was made from the soils brought by students and faculty.
![]()
Down to Earth
Carnegie Mellon University
Architecture Undergraduate Course
Open to Civil Engineering students
2019-2020
In this course, students designed and built a small-scale Earthen structure, using building construction technologies like digital fabrication of formwork. While making a sensitive choice of materials, technical details, and participatory processes, students were engaged in supporting a bottom-up form of capacity development for and with the local urban farm community.
This course enabled M.Arch students to develop an intuitive understanding of structural engineering so that, in the long term, they are able to conduct creative and feasible solutions and productive dialogs with structural engineers. Further discussion and practicum was provided based on the lectures. In addition, students were given the opportunity to explore a physical feedback system, which enabled them to explore the structural forces through a physical model.
Farm to Building
Columbia University GSAPP
Lamont-Doherty Earth Observatory
Workshop
Summer 2022
How might we rethink the act of building from a specification of objects based on the externalization of human labor and ecological extraction with an architectural process that not only engages these metabolic flows, but actually designs them? This immersive design-build workshop offered students experience in utilizing natural, untreated, raw earth-based construction techniques while creating a small-scale pavilion on Columbia University’s grounds. Students investigated the localities of Farm to Building processes, situating and coupling movements of material extraction, procurement, transportation, and labor as functions of site-specific urban metabolism in the City of New York.
Independent Building Tech Research
Columbia University GSAPP
2020
The Independent Tech Research course is a research thesis preparation course. Research areas addressed innovative materials and assemblies, emerging and nontraditional building materials, low-energy and passive building energy strategies, and performance-driven computational design approaches, to list a few. Students in this class engaged with active and ongoing research projects while pursuing their own intellectual and career agendas. Students submit a formal research project proposal at the conclusion of the semester including an abstract, a research plan, a literature review, a demonstration of the research approach, an annotated bibliography and expected contributions.

AT 5: Urban Integration Systems
Columbia University GSAPP
(superceded 2021)
TECH 5 discussed key ideas about integration at the city scale. Through case studies, lectures, and assignments, students learn fundamental ways of looking at the basic drivers for decision making and use of tools to assist them in developing future projects.
The class was organized around a semester-long project to develop an urban campus. A team of professionals assisted students in development of the stages of the project through a series of weekly mentors. The final deliverable for the class was a Concept Plan Book that tells the story of the building and the framework of urban systems that were used to generate and support the design.

